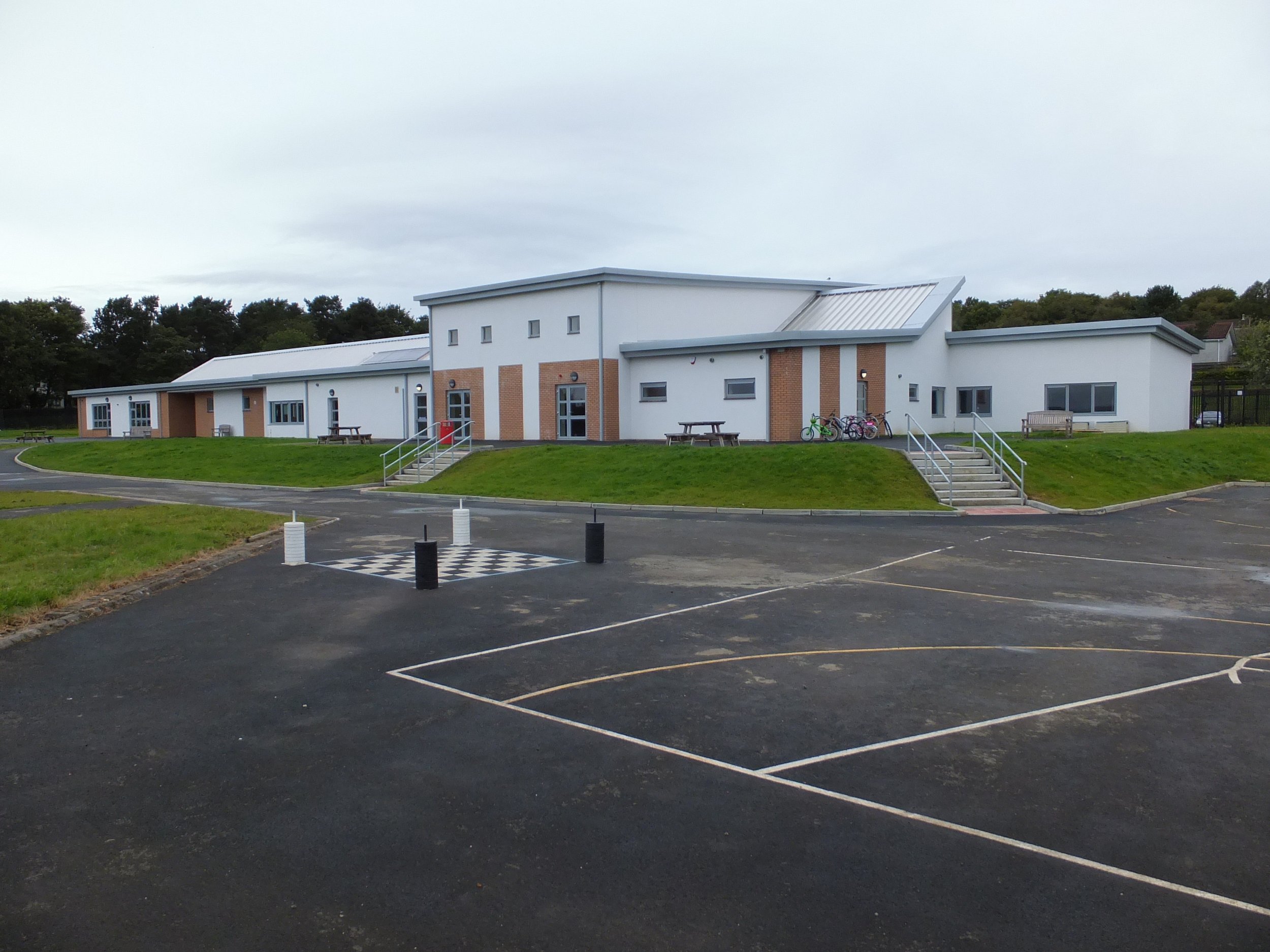
Meldrum Primary School - West Lothian
This project comprised a four-classroom extension to an existing primary school including reconfiguring the existing building on a single level and the installation of a new roof over the whole school incorporating an area of photo-voltaic panels. Baxter Studio as architect and project designer agreed the brief with the client, developed design proposals and finalised layouts. The design work included the preparation of construction drawings and detailed coordination with the structural engineer to resolve some very tricky issues relating to the poor quality of the original construction. We were able to develop a design which re-made an existing school as a new school; meeting all the current educational, space and facility requirements. This project demonstrates an innovative redevelopment approach which helped improve the educational estate at less than the cost of a new school. Working within existing constraints we have created an inviting and high-quality teaching environment. The project had a budget of £2,300,000.



